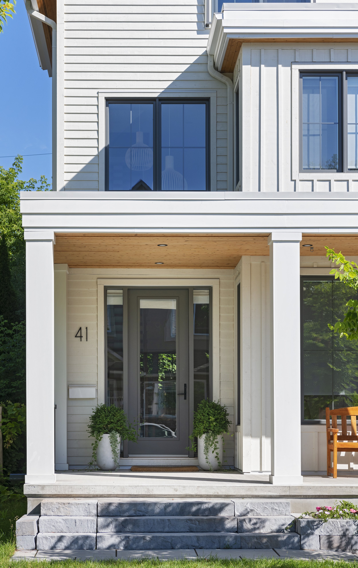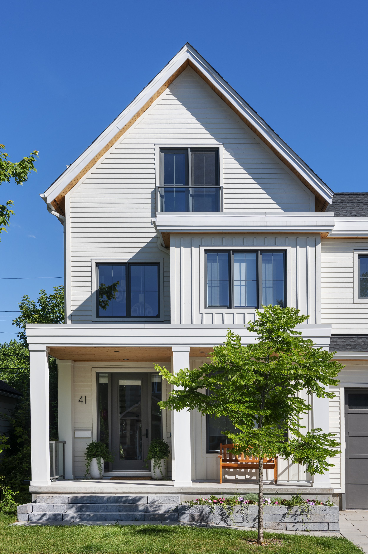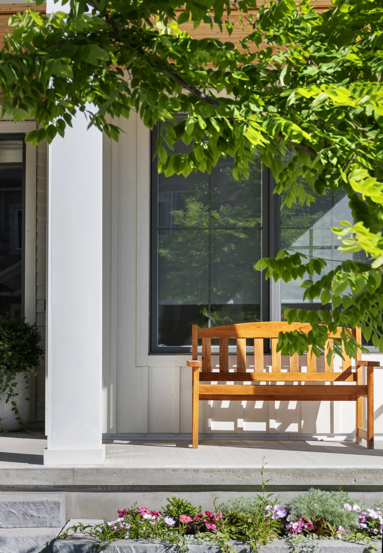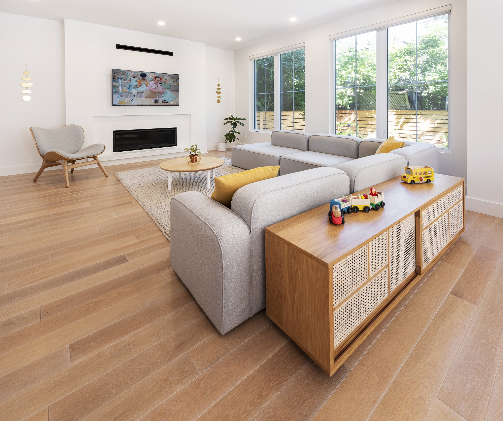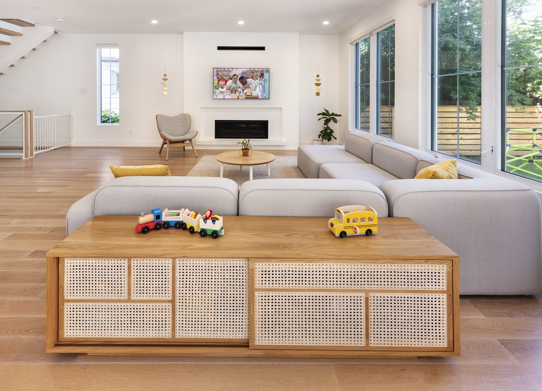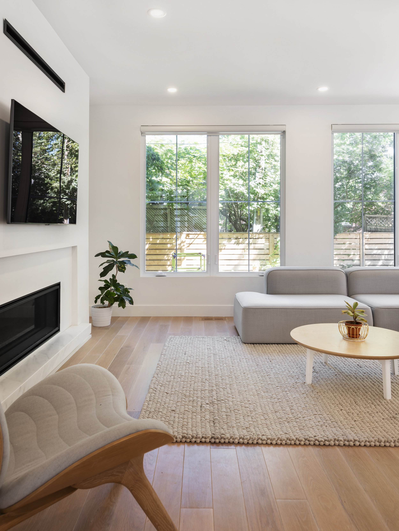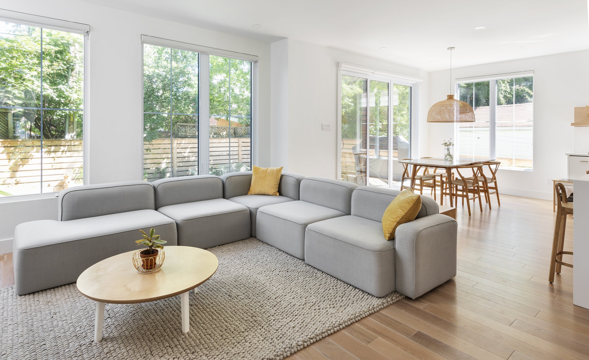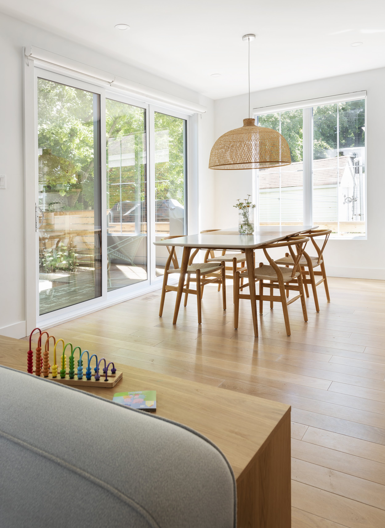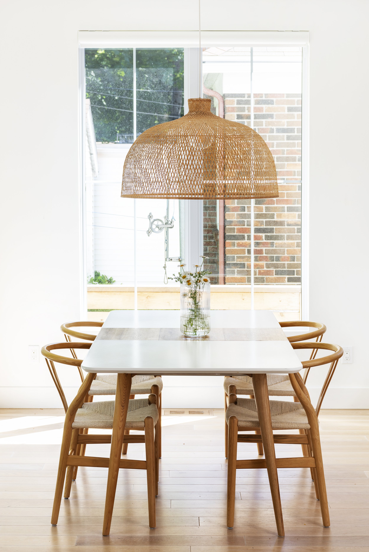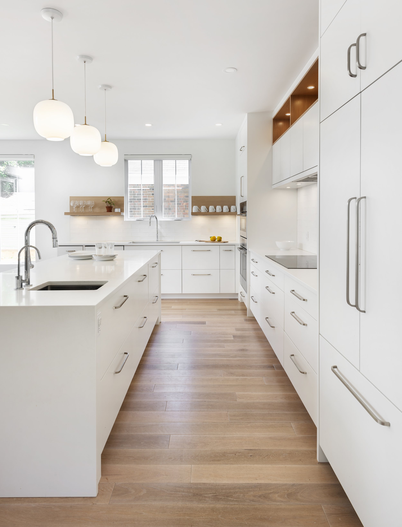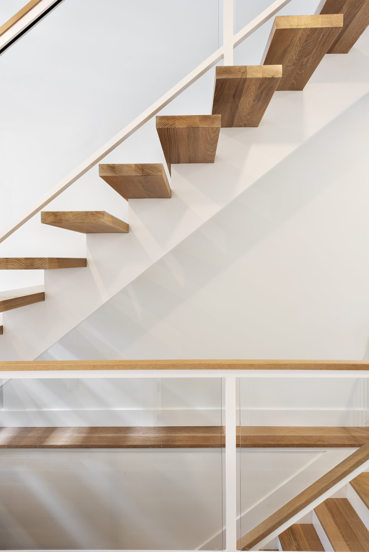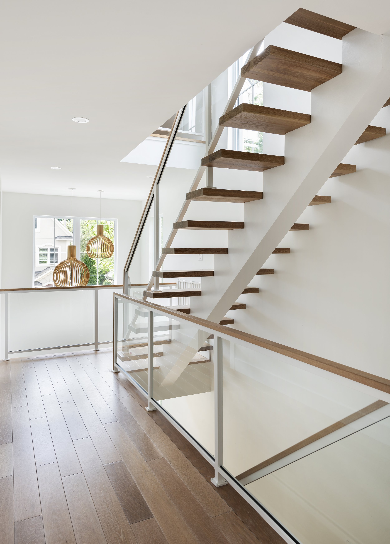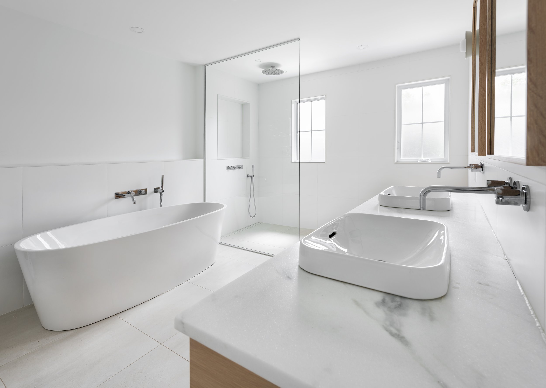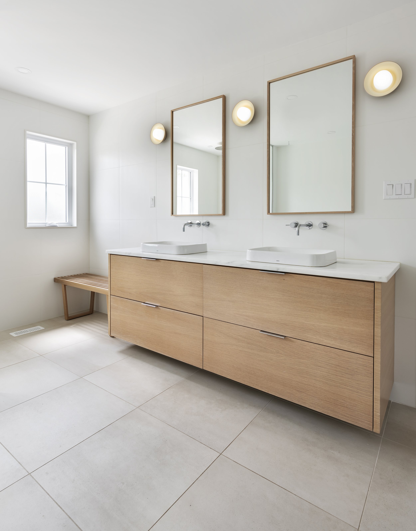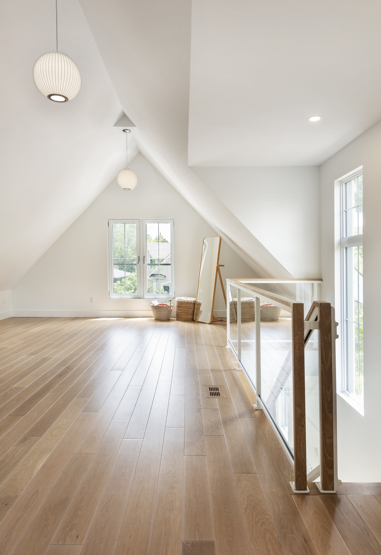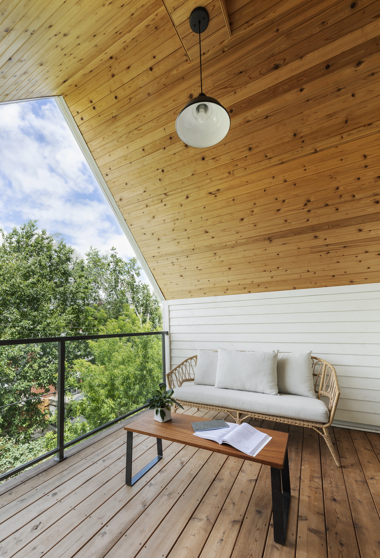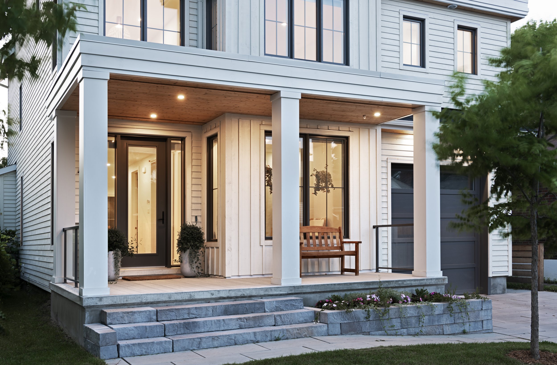McNaughton
Completion date: 2020
2022 Housing Design Award Finalist
Custom Home
Design: Ardington and Associates Design inc.
Interior Design: Susan Ozipko
Builder: Maple Leaf Custom Homes
Photography: Metropolis Studio
About:
On this project we were tasked with the challenge of creating a home for a young family that had recently relocated from the west coast. We wanted to bring some of the west coast beach vibes to Ottawa for them, by using light colours and warm natural wood tones, keeping it bright and airy. The site is located in an urban area, with many 3 storey homes with pitched roofs, so we wanted to follow a similar massing for this project, but with a more updated contemporary feel.
The exterior is monochromatic, finished entirely with prefinished wood siding in a variety of patterns separating each volume. Our intent was to use traditional forms and materials in a modern way. This theme carries through the interior as well, with a simple colour palette and lots of natural wood tones.
The main floor is open concept with large windows and doors opening to the back yard, great for entertaining and keeping an eye on their young children. The 2nd floor has bedrooms and bathrooms, and the 3rd floor is a loft with a cathedral ceiling used as a yoga retreat. There are french doors off the 3rd floor space with a juliette balcony on the front, and the rear has a covered porch with views of the city through the trees.
The end result is a beautiful, functional home that that tells a story of the owners and blends seamlessly with the neighbourhood.

