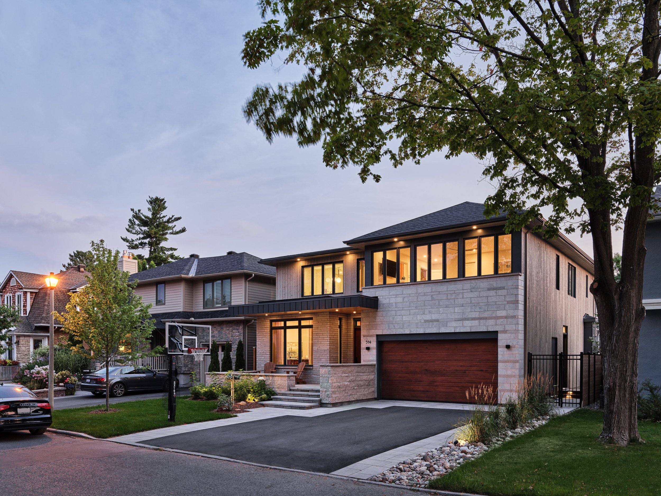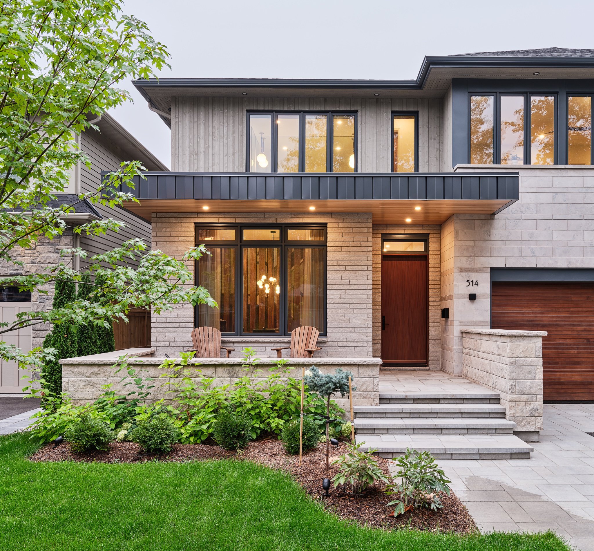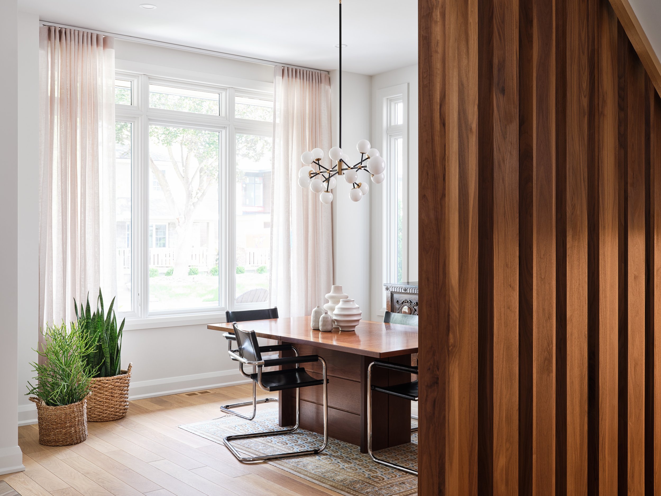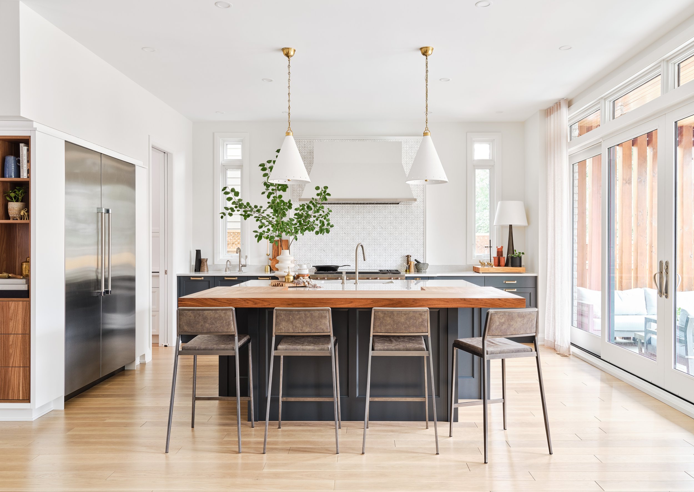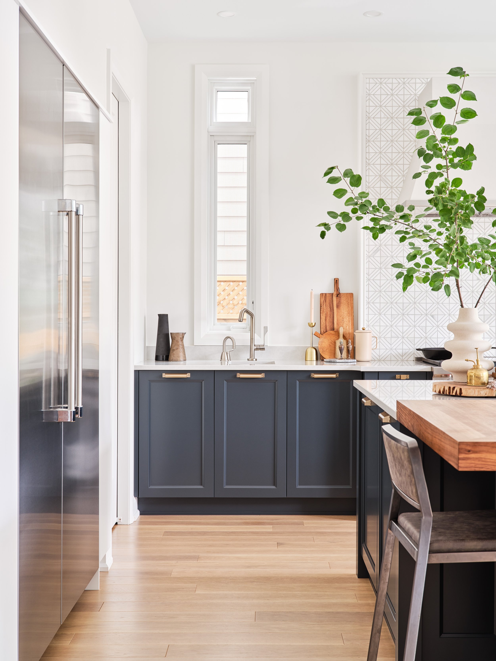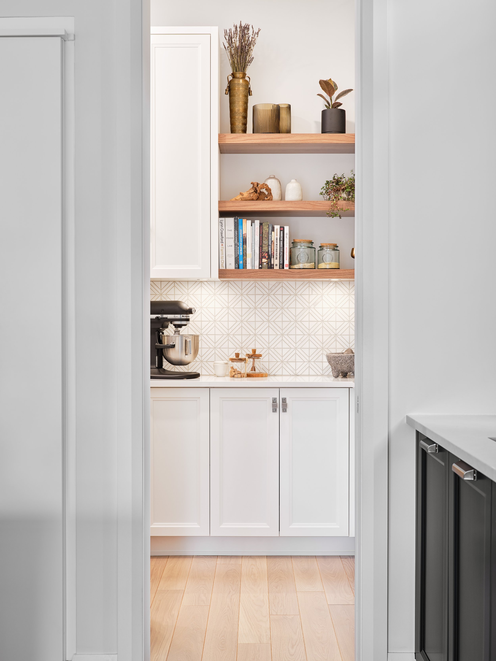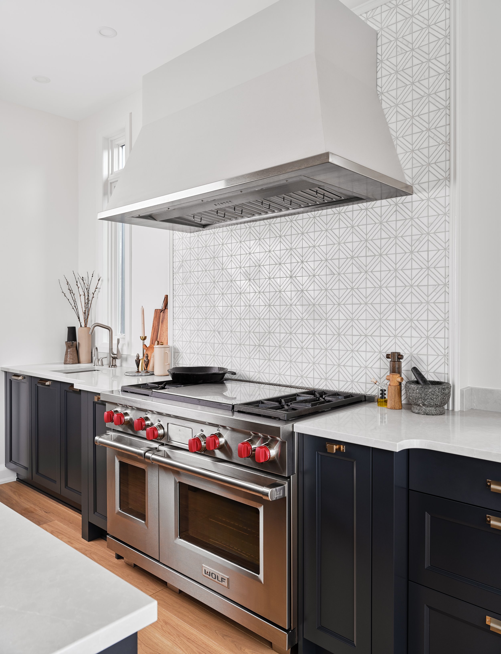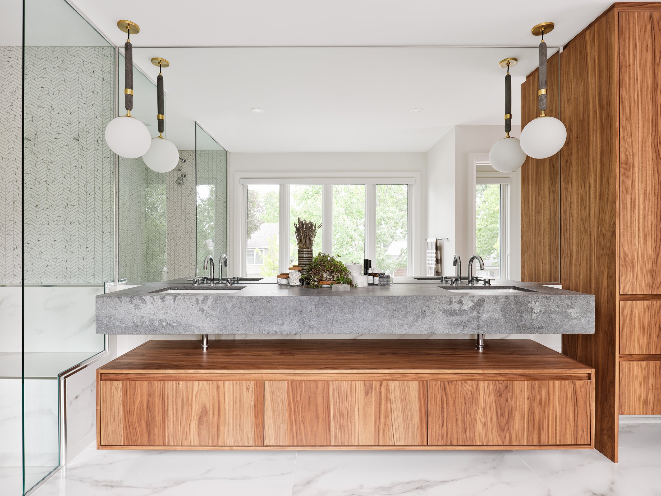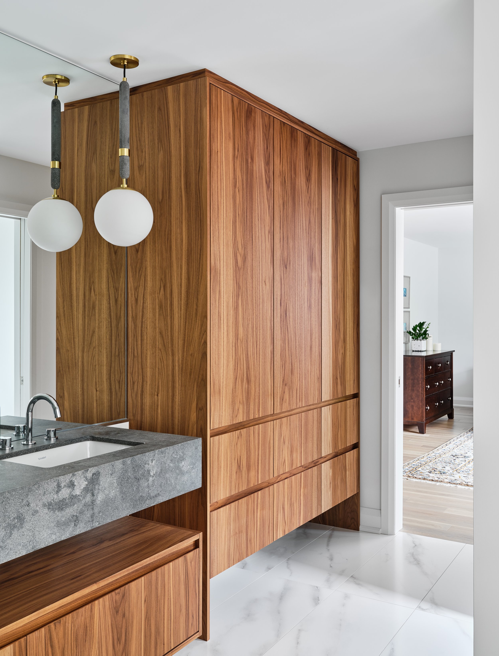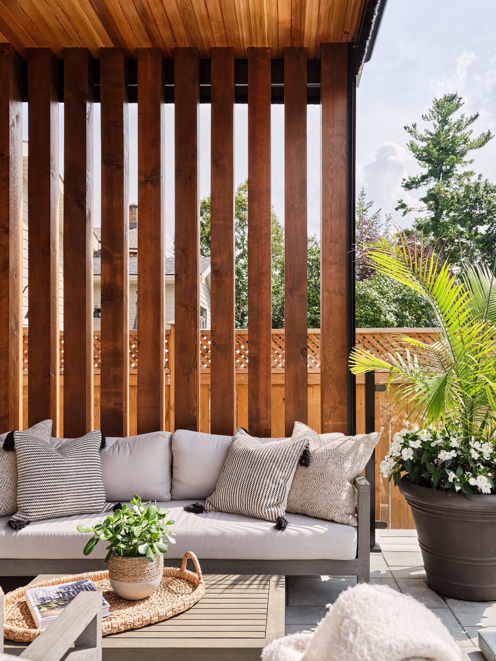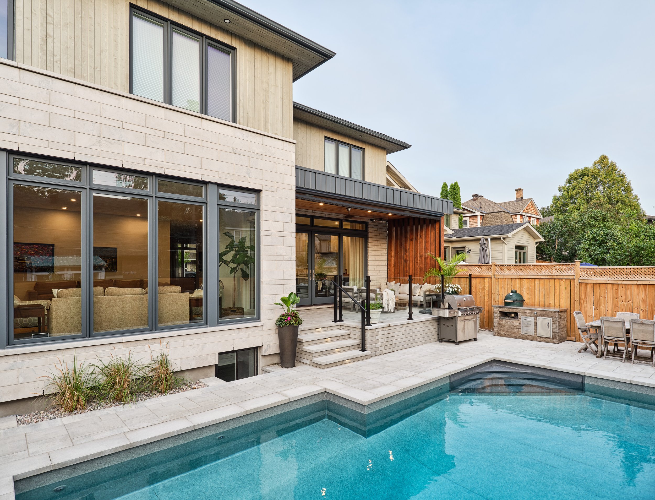Westminister
Completion date: 2020
2022 Housing Design Award Finalist
Featured in the Ottawa Citizen
Custom Home
Design: Ardington and Associates Design inc.
Interior Design: Ardington and Associates Design Inc / Nathan Kyle
Millwork: Astro Design
Builder: Maple Leaf Custom Homes
Photography: JVL Studios
About:
Our clients were a young family of 5 needing a large functional space to grow.
The property previously had a small 2 storey home that was dated and not well maintained over the years. The best option was to tear it down and build new. Located in an urban area of town, the site was smaller than most, and needed to be designed carefully to allow for privacy, but still bring as much natural light as possible. Luckily for us, the orientation allowed for western exposure on the back yard, allowing for beautiful sunsets. We wanted to take full advantage of this, so we designed floor to ceiling glass walls across the back overlooking an inground swimming pool. The front of the home is designed with community in mind. We incorporated a large covered porch to interact with the neighborhood and watch some intense basketball games in the driveway
The exterior is a modern, minimal design clad in natural wood siding and limestone to keep it "Canadiana". We included a covered area off the back of the home for outdoor entertaining, complete with drop down screens and wood slat wall, a detail that continues inside the home in the dining room. The natural woods and limestone on the outside can also be found in different details inside the home as well as the landscape, to make for a cohesive design throughout.
